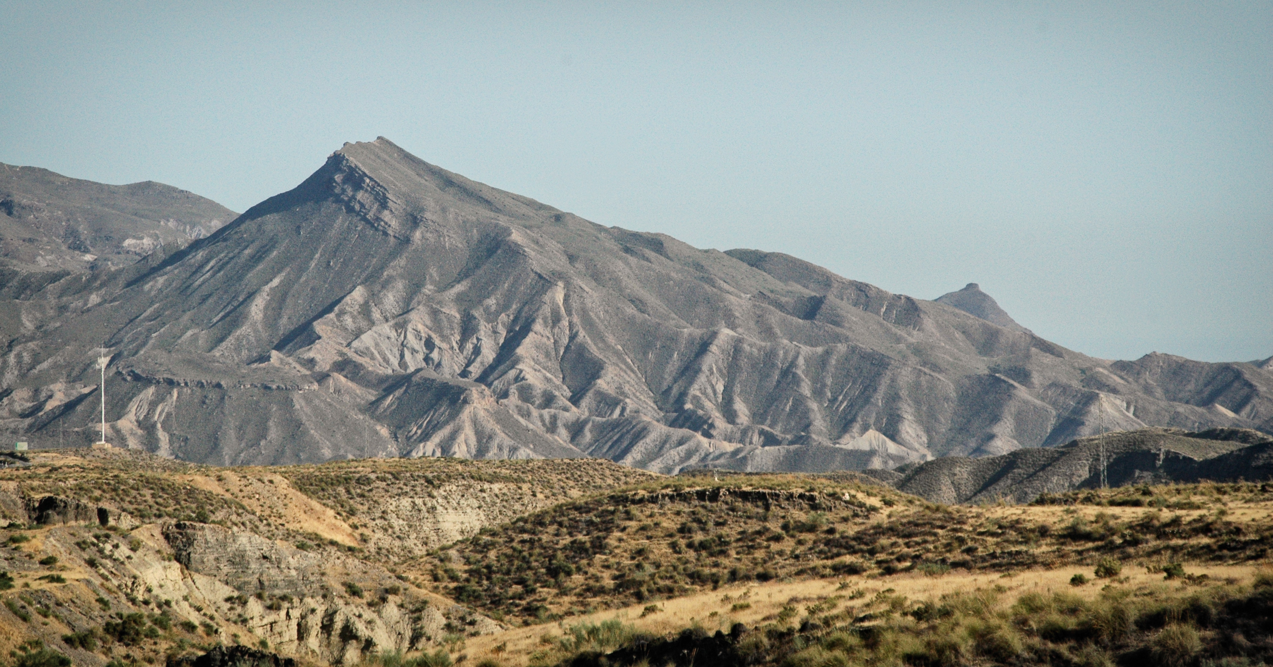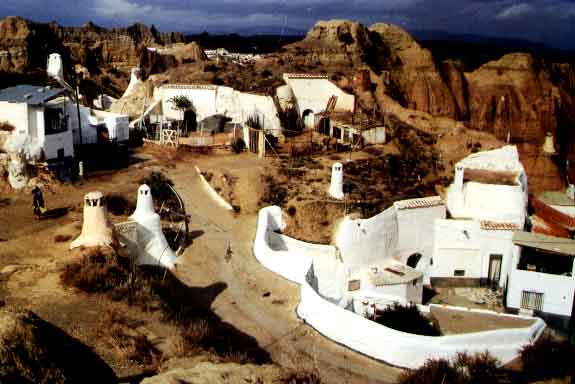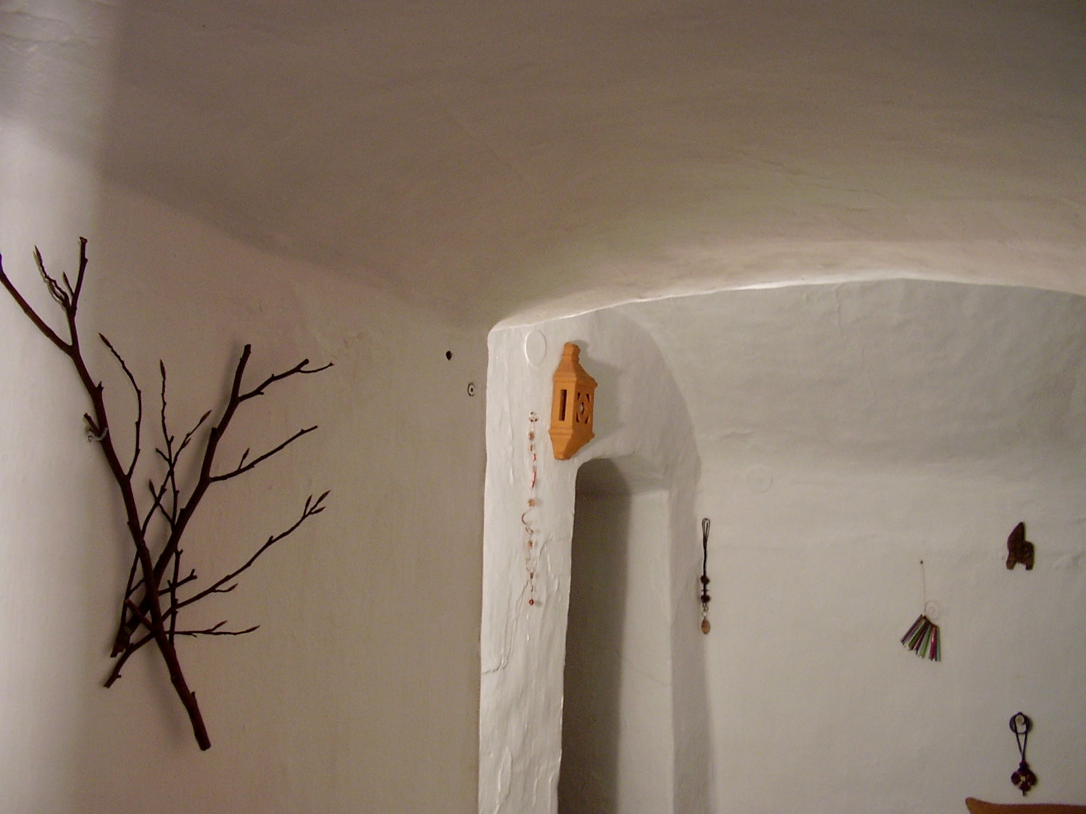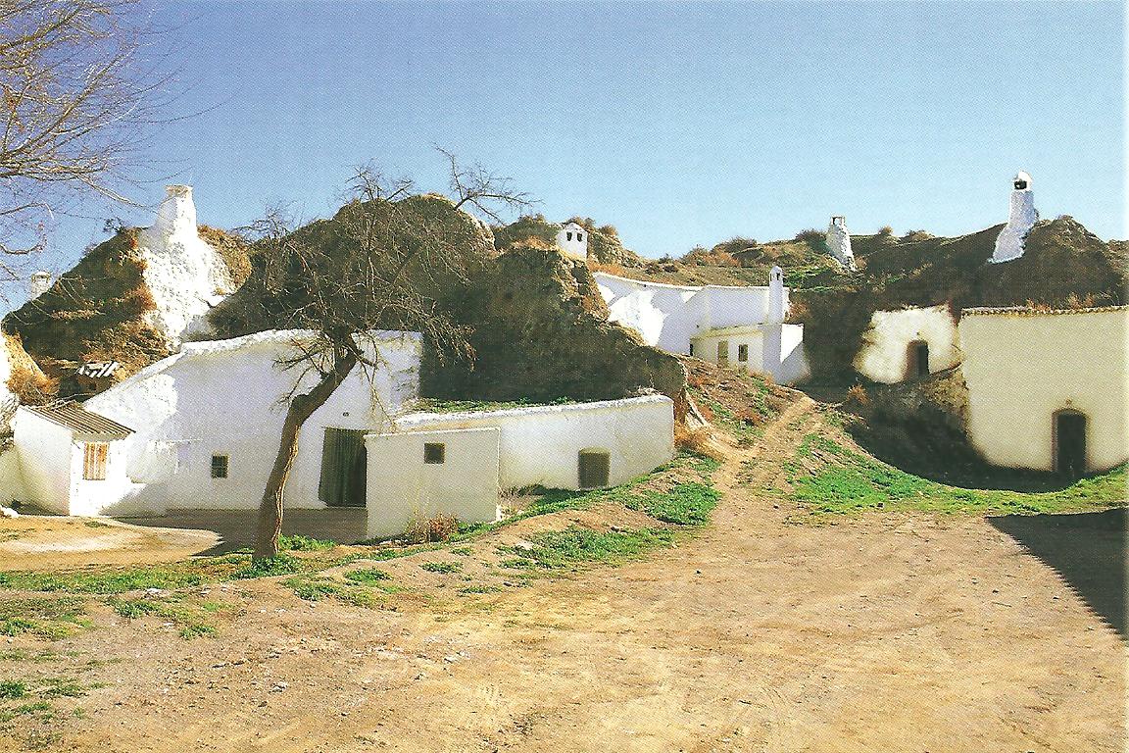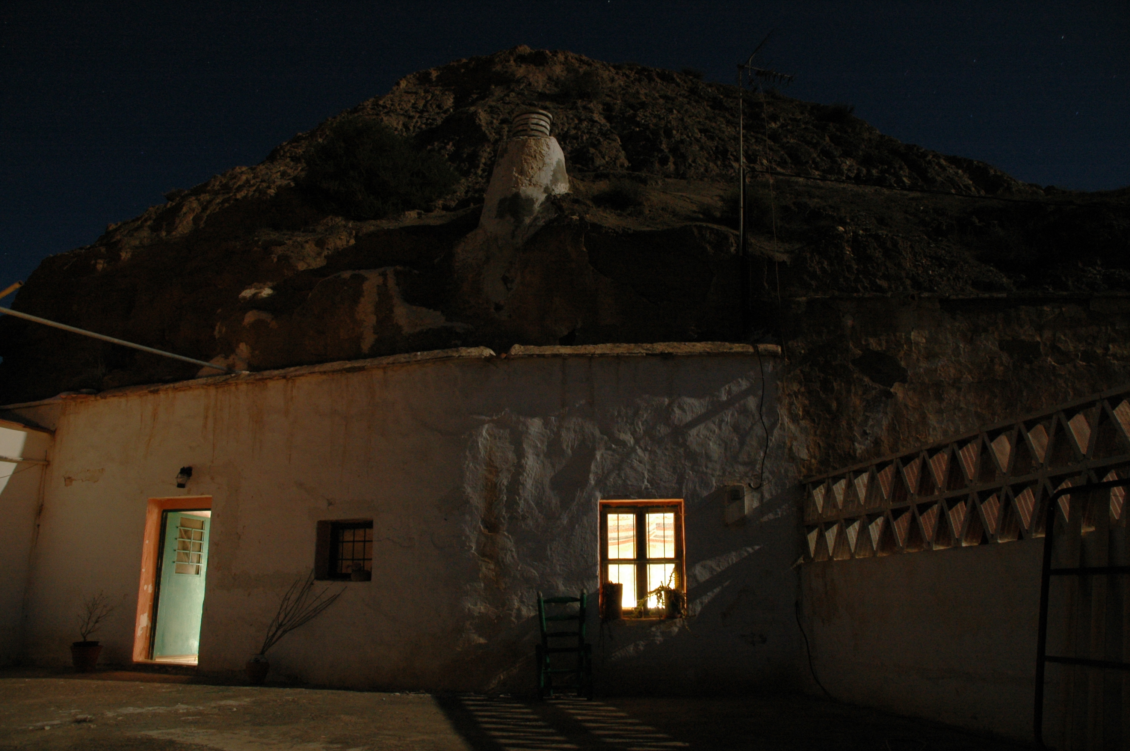Popular Architecture: Earth housing… out-dated?
Earth Housing could be considered the paradigm of both human adaptation to the environment and the utilization of its resources. Yet, as is often the case with ‘natural’ housing models, it has been disregarded as ‘sub-standard housing’ for far too many years.
This has brought us to a situation in which Earth Housing continues to be overlooked by current regulations. Even though in this article we will be focussing on Andalucía (Spain) and its challenges regarding Earth Housing, it is important to consider that this model of habitat has sheltered millions of people all around the globe since prehistoric times: Morocco, Algeria, Tunisia, Egypt, Libya, Sub-Saharan Sahel, Afghanistan, Palestine, Syria, China, Tibet, Mexico, California, Turkey, the Balkans, Sicily, France, Sardinia, Spain…
As we can see, earth houses are often found in arid areas with very specific conditions, not only in a natural and climatic sense but also social and economic.
In Spain earth houses are spread throughout the majority of the country, but it’s in Andalusia where they take on a special importance since they are still used as the default way of living for much of the population.
One must also mention their historical value, from their exciting origin to their survival over time and through periods of boom and depression. They were first built around Granada and Almeria (Andalusia) by the Mudéjars, Muslims who were thrown out of the cities by the Christians after the historical process traditionally called Reconquista, and thus forced to live in the countryside. These, among other historical and political motives, are the origin of the idea of secrecy and the use of caves for concealment.
Up until the final years of the19th Century there is a lack of any real technical and scientific study on Earth Housing as an architectural typology (healthiness, sanitation, resistance…).We find a step forward in the report on Subterranean Architecture issued by the Consejeria de Obras Públicas y Transportes de la Junta de Andalucía in 1989. This was the first effort to establish a census and put forward some suggestions, even though not fully accurate, on how to take part in them. The study they went on to publish however established some interesting grounds.
“Earth architecture is one of the most genuine examples of folkloric architecture, given its essential participation in the conditions of functionality and adaptability to a particular form of life. Up until this research was made, data in this field was scarce and often inaccurate. […]. Research on this kind of folkloric architecture allowed us to come to two important conclusions:
1. Not all Earth Houses are in areas of poverty. When this marginality is produced as the fruit of cultural, social and economic conditions, not by the fact that their habitat is a cave.
2. This organic architecture creates rich environments completely integrated into the landscape and surroundings, which are in need of recovery.”
Since the release of this report (now some 25 years ago) almost nothing has really changed and the topic never really gained traction amongst other researchers. Thus, we are given some rough outlines directed to a multidisciplinary study.
Geological Study
Climate and geology are the trigger and basic catalyst for the presence of earth houses. Usually found in arid areas, previously flooded by either sea or lakes, thus creating a capital layer of sediments. Over time these kinds of terrains tend to endure heavy erosion due to the amount of tropical rains that usually accompany this sort of climate, creating ‘lunar’ landscapes like the ones we can see in Guadix or Almería (both in Andalusia, Spain). These territories will develop a black clay substratum that serves to make the digging process (usually by pick-axe) easier.
Traditionally the person who carried out this task was called ‘picaor de cuevas’ (cave-digger), but this profession is nowadays in decline for more and more often excavators are being used given their clear speed advantage. On the other side of the coin, these machines lack the instinct and wisdom of the manual picaor de cuevas when it comes to detect faults in the earth, sand bags (an element unable to unite with others and very harmful) etc. Thus, the most appropriate terrains will be malleable, compact and protected from liquid filtrations; and composed mainly by lean clay, conglomerate, soft sandstone and/or limestone.
Landscape Study
It is clear then that the right terrain and climate (and the landscape they configure) are necessary components for the emergence of earth houses. But it’s also important to have an understanding of the use of their landscape localisation and structural characteristics among other factors. This isn´t any more or any less than the reading of potential architecture inherent in the terrain and regarding the spatiality of it (as has been done in the past with natural shelters and walls), so that later the perks of the land can be utilised and enhanced. This series of interventions will gradually transform the natural landscape into anthropised ones.
Regarding earth architecture, the aim is to obtain spaces by repurposing the terrain: an irreversible process that will modify the landscape because even though it will maintain its level, the terrain will never go back to its natural state given the underground and above-ground relation of changes that earth architecture involves.
Spatial Study
Spaces and the relations between them create atmosphere and living conditions. Since earth houses look for their space in a limited environment (as opposed to limiting the space in an infinite environment), the qualifying living elements will acquire specific conditions:
Light will be a dim and progressive element, defining the use of the different rooms as they go deeper. It flows from the outside to the inner parts in the same way as air, sounds and the perception of landscape do. Some spaces thus remain isolated and more geared towards privacy.
However, those spaces will be balanced out by the contrasting openness of the exterior area, the ‘placeta’ (a sort of small square patio-like structure alongside the house used as a meeting place). This serves as counterpoint to the inner spaces, absorbing heat, producing air currents that will sweep into the house and allowing for open views of the landscape. An inner-outer dialogue is always present.
The spatial management of earth constructions is consequently dependent on the intended purpose and possibilities of the room being constructed, considering access, terrain, level of privacy, housing, stairways etc. It may be that a single space possesses all of these elements if conditions are met.
Urban Study
At present, mistaking urbanisation for the construction of urban infrastructure is a common issue. Earth architecture entails adapting to a terrain that is everything but a blank canvas, it forces its way inside the terrain instead of taking geometric processes into account. It expands and contracts, occupying space. With earth architecture, limits are set by the resistance of the terrain itself, giving awareness of the environment an essential role. But then, up until what point would a city grow? Are these types of cave areas part of it? Is there any kind of regulation on a legal or administrative level prepared to manage them, considering their special features and characteristics?
Up until recently it was the general understanding that a city only consumed terrain. Now, however, we have to face its consumption of resources, its concealing of the landscape and the imbalance that it creates in the environment.
Sustainability and Energy Efficiency Study
The core nature of the earth house makes it difficult to typify since, much like other popular typologies, every one of them is different and there exists a tendency to apply standard architectural models in order to later extrapolate them into earth architecture.
Contemporary sustainable architecture acknowledges the environmental impact of every process involved in housing and living, focusing on a number of factors: its ecosystem, energy saving protocols, construction materials, recycling and waste management etc. All these, of course, supporting a certain comfort level as well, given the fact that a sustainable space that doesn’t offer habitable conditions isn’t worth much.
In the case of earth houses, comfort depends mainly on humidity levels (which will determine the need for air circulation inside the house) and interior temperature (determined by latent heat, geothermal gradient and soil thickness).
● Knowledge of terrain will be of capital importance, not only on a structural level but also regarding thermic capacity and how a terrain’s inertia (the amount of heat that an object can retain and how fast it exchanges with and absorbs from the environment) softens outside temperature peaks. In the case of earth houses, the magnitude the enclosure is such that heat transmission doesn’t occur from exterior to interior, but concurrently in a way that it controls the flowing of heat. In addition to this, earth houses have only a minor exposed surface area, making heat radiation and filtrations insignificant.
● Regarding humidity, air circulation will be the most important factor: an earth house needs to breathe and ventilate constantly, not only through windows and chimneys, but also through the earth. Earth caves that remain sealed for a long time or the ones that are sheathed with cement (thus making them waterproof) are in danger of collapsing. The lack of self-ventilation and regulation in an earth house will not only hinder its level of comfort but also its endurance.
Given all this, we can speak about sustainability in architectural, as well as economic and social terms, entailing exponential savings over the years.
Problems
Main inconveniences regarding this architectural typology pertain to issues of lack of regulation rather than the characteristics of the structures. They often deal with ownership, territory, urbanization, communal pathways, non-public and non-private spaces and of course construction normatives (How, why, if there is any pathology present, how to intervene in case there is…)
How can we address the issue of earth house ownership in legal terms? How can we develop regulations for earth houses based on the ones that concern ‘housing’, given that the legal definition of ‘housing’ actually excludes earth houses? How can we administer its construction when ‘terrain’ isn’t regarded as a construction material? How can we study it when it doesn’t fit with technical or civil codifications nor with any representation system?
The problems are countless, and the root of them is in earth housing not being considered as an architectural typology (explaining their absence in law).
Clearly there is a lot left to do… shall we get started?
Written by: Ana Asensio Rodríguez / Translated by: Jacinto Castillo & Jennifer Hutchinson / Photography by: Ana Asensio Rodríguez & grandablogs.com & 3.bp.blogspot.com// Originally written in spanish for Plataforma Arquitectura / Citation: Asensio, Ana «Arquitectura Popular: Hábitat Excavado… ¿Obsoleto?» 16 May 2012






